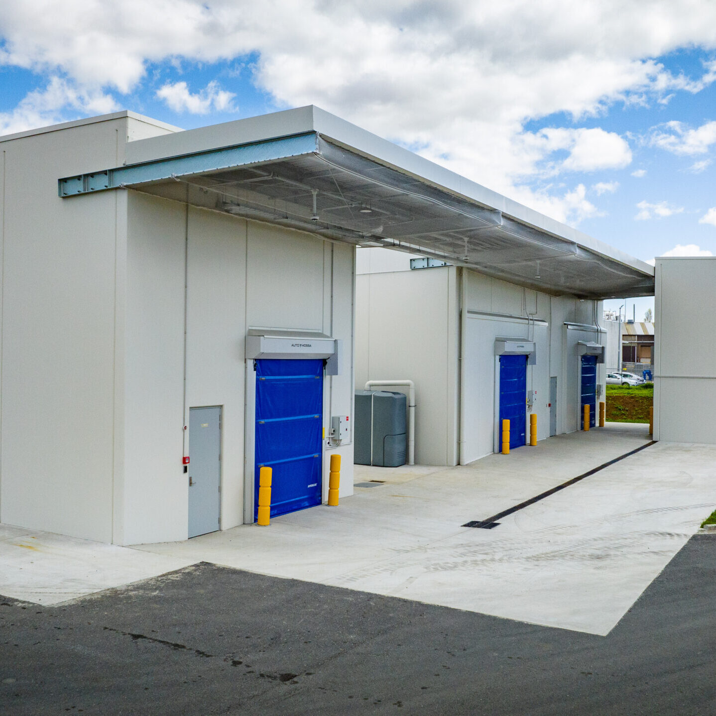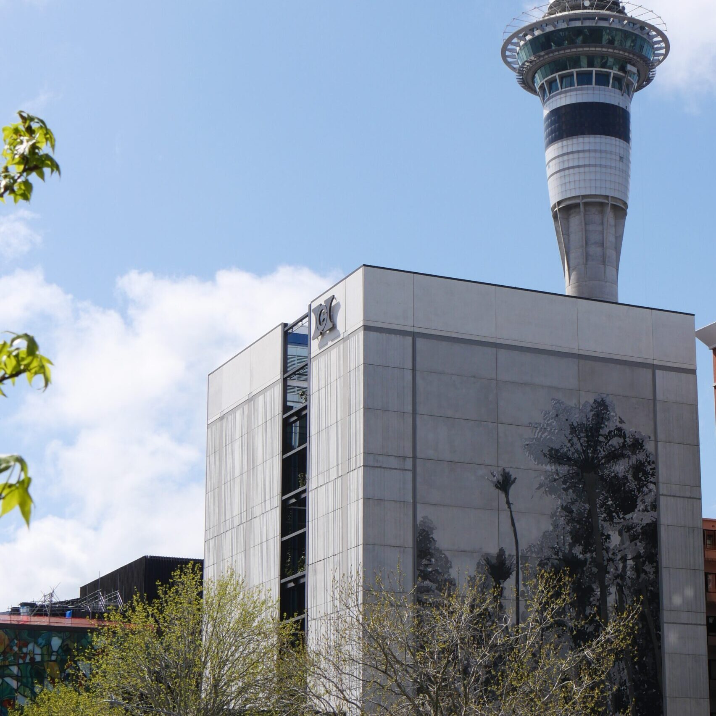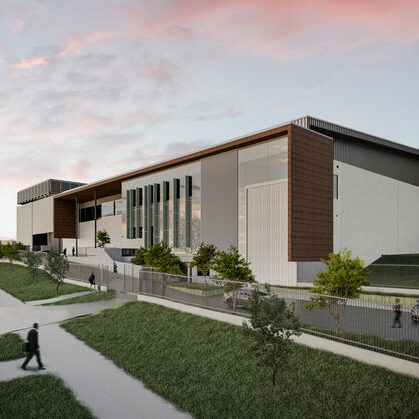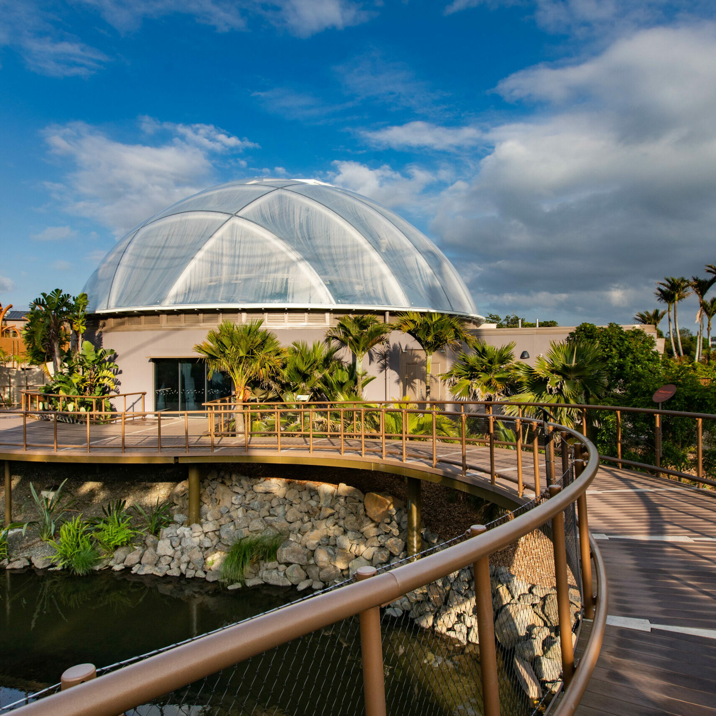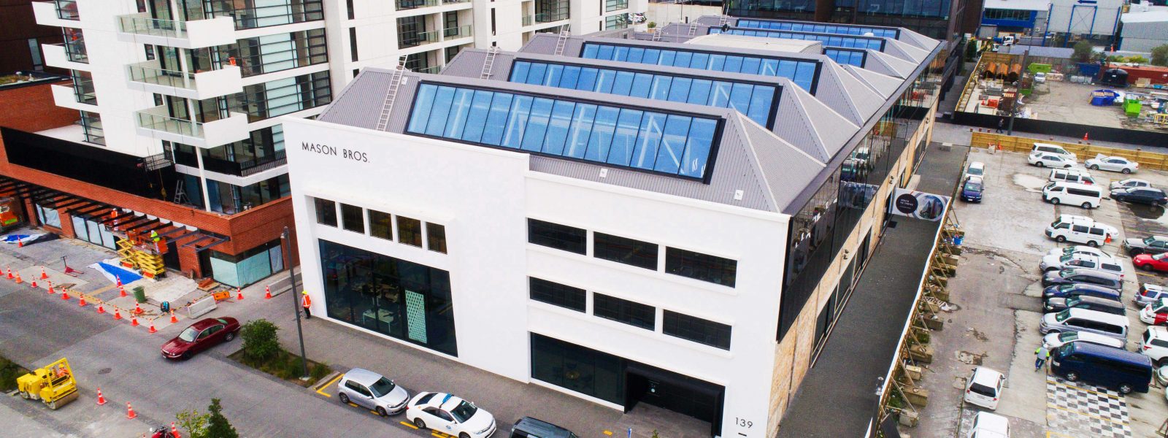
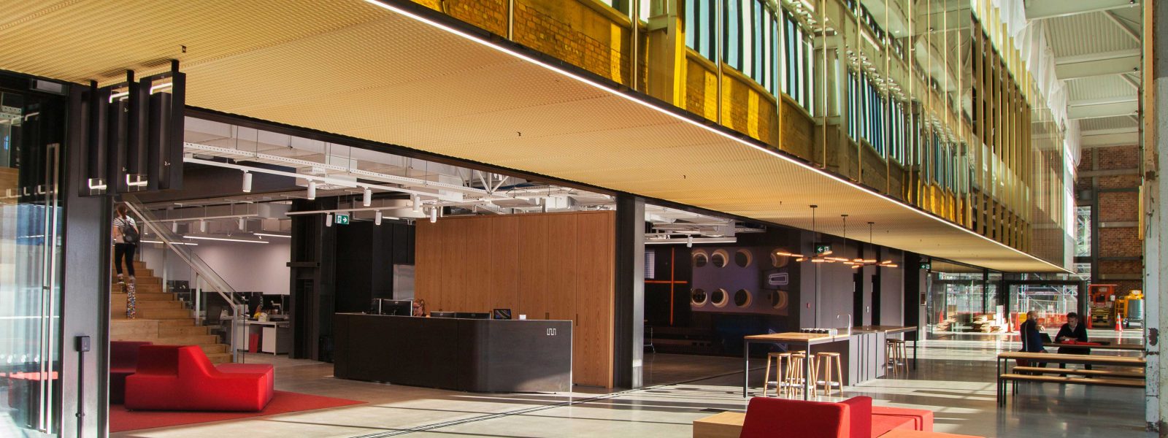
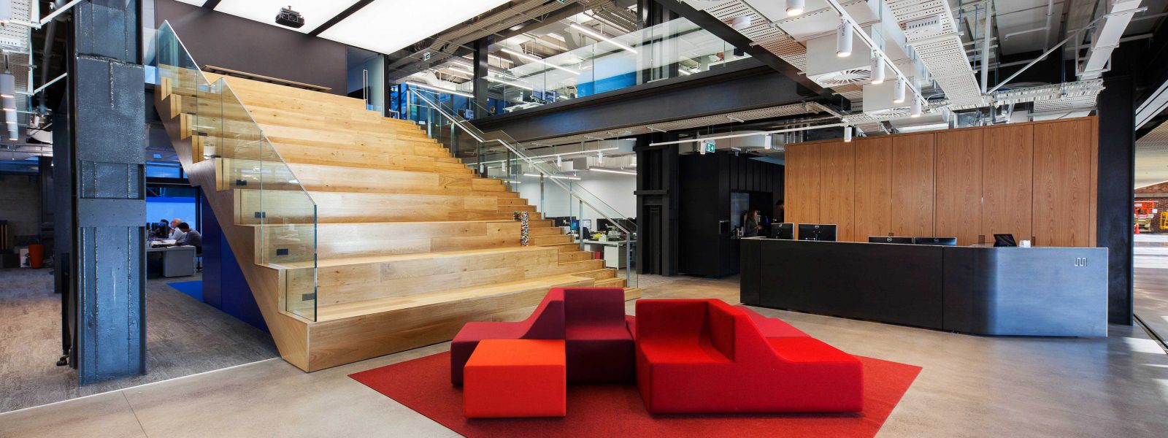
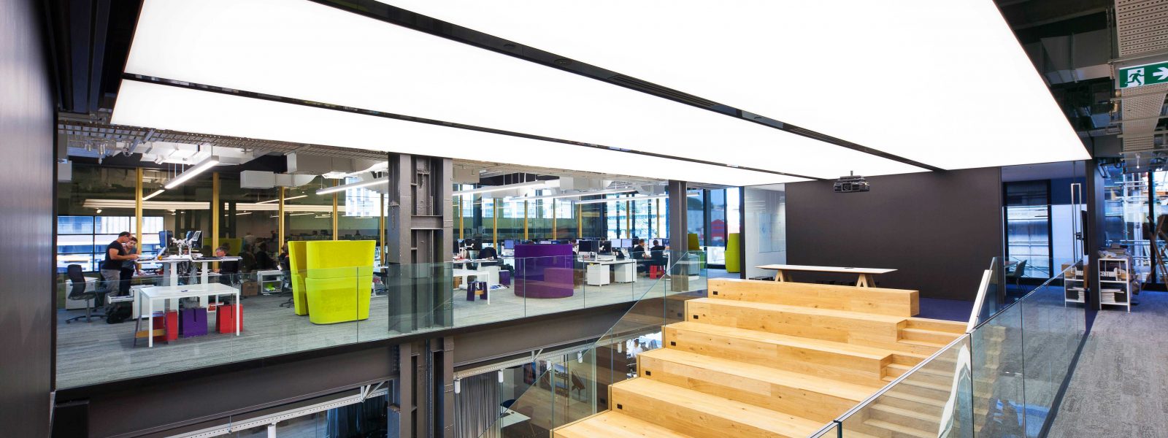
Redevelopment of an existing warehouse to provide a 3-level office space with ground level retail café. Designed in line with the Wynyard Quarter Sustainability Framework 6-Green Star building rating, key features include floor to ceiling glazing stretching to an impressive 8m high, a three storey lobby and internal laneway, combined with exposed services, brickwork and structural systems.
“We have been working with NZ Strong on the Mason Brothers development and have been impressed with their high levels of professionalism and attention to detail. There has been a willingness to work with the developer to make sure that the programme and budget remain on target. Being a refurbishment and conversion of a factory, we have fully appreciated the hands-on approach that the NZ Strong team offer which has undoubtedly avoided the hazards and risks associated with a project such as Mason Brothers.” Alain McKinney, Client’s Project Manager, Precinct Properties

