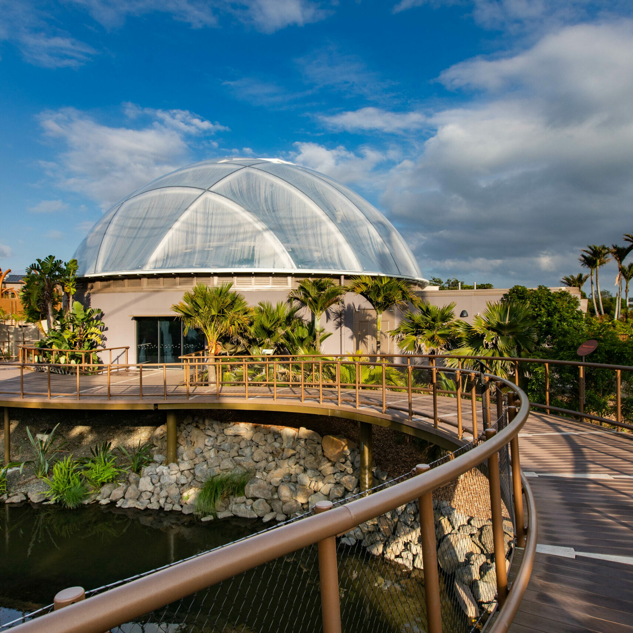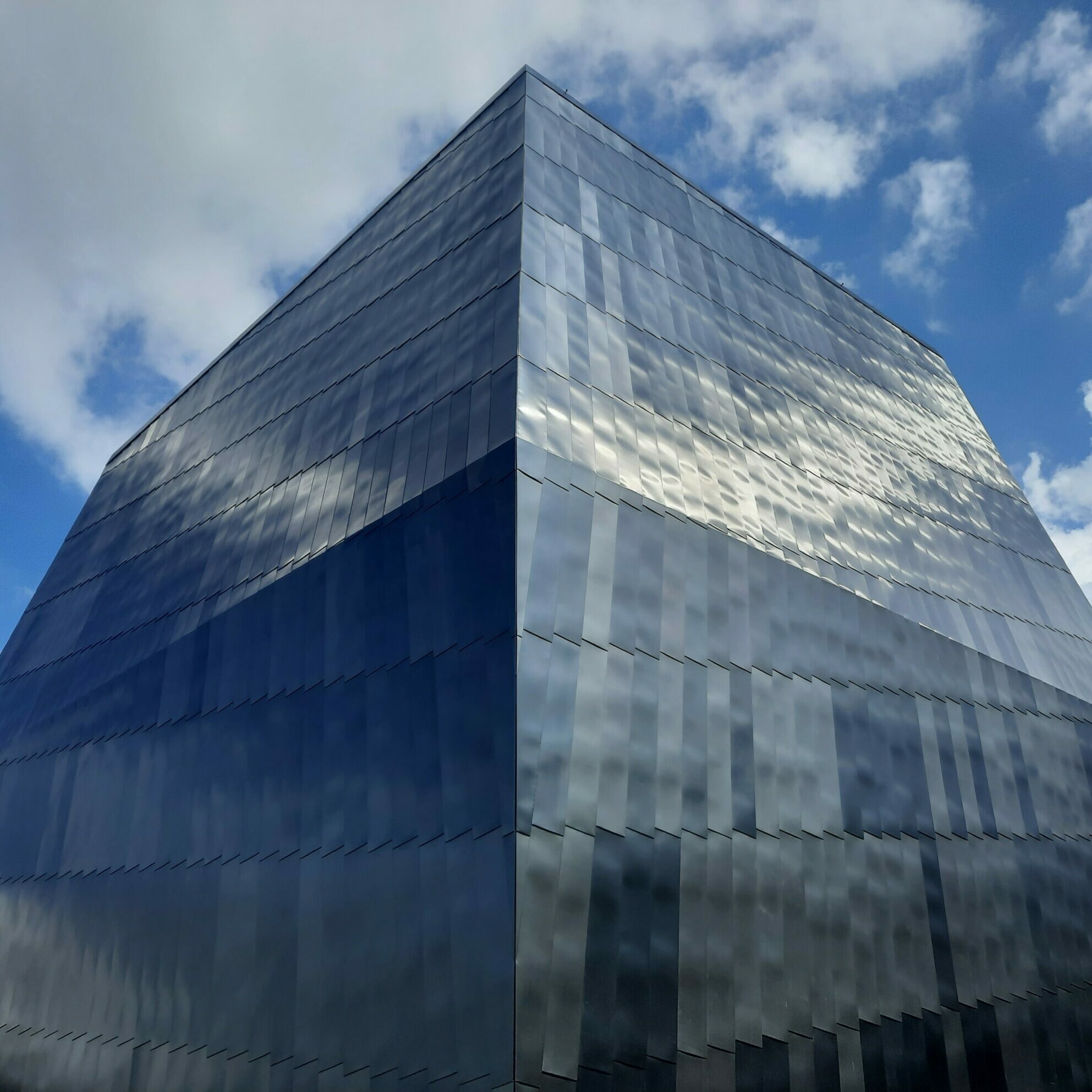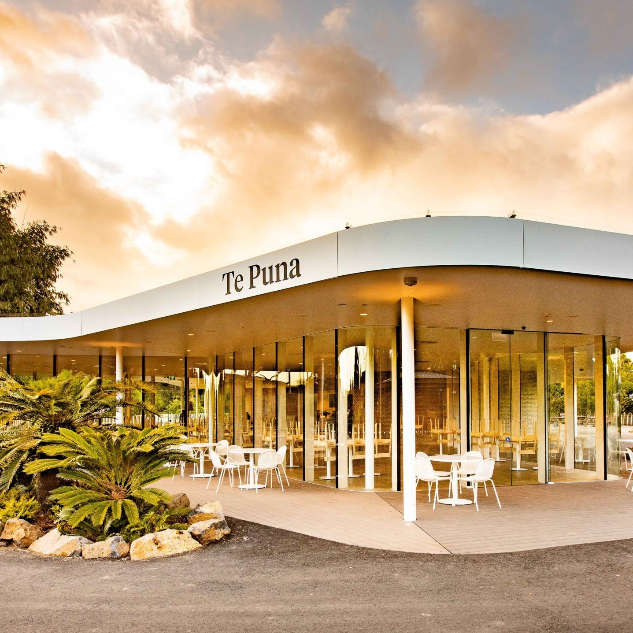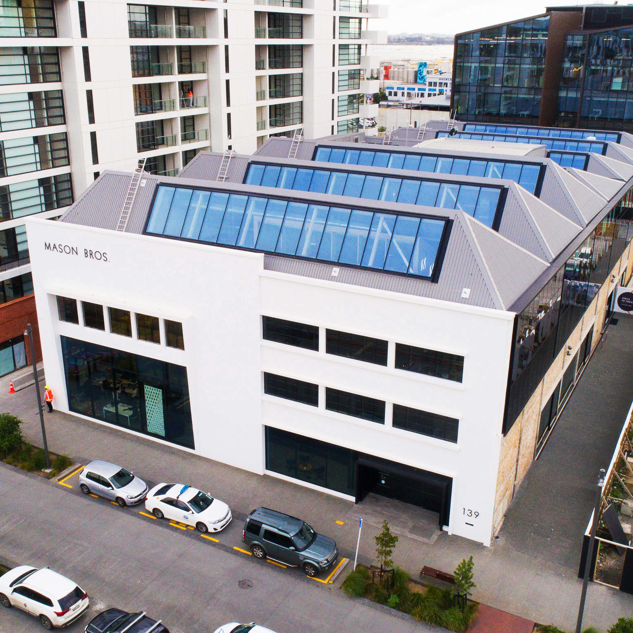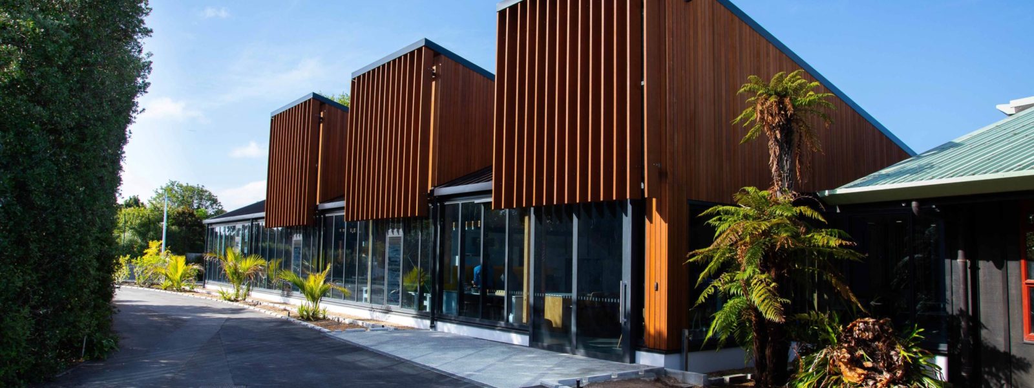
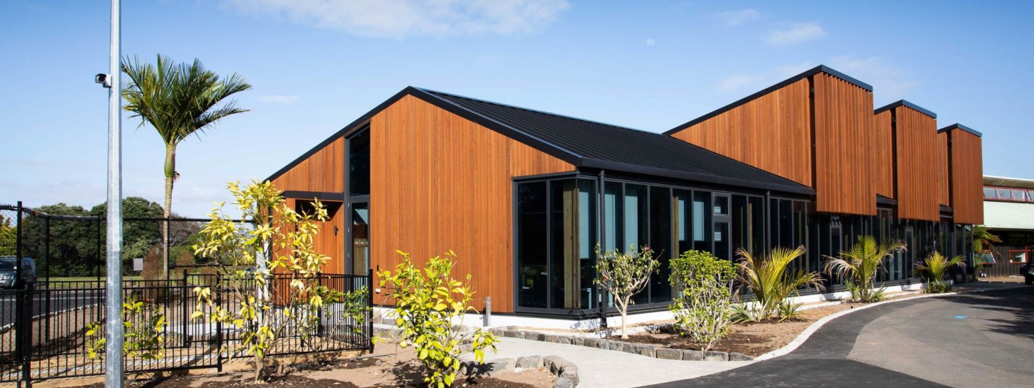
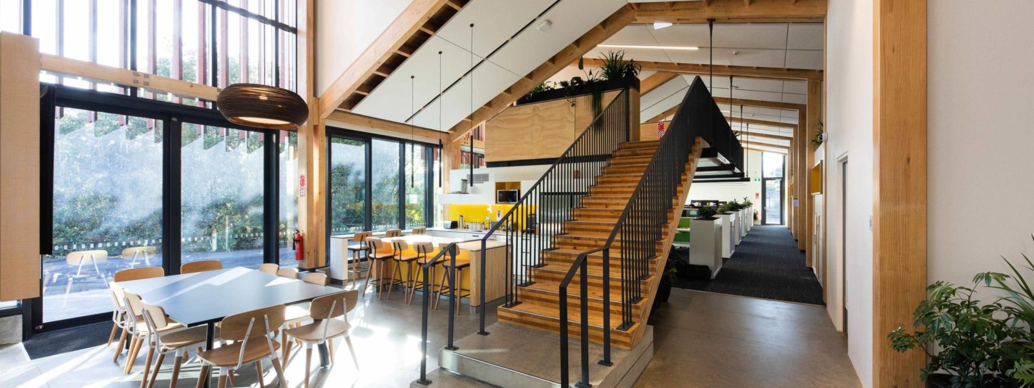
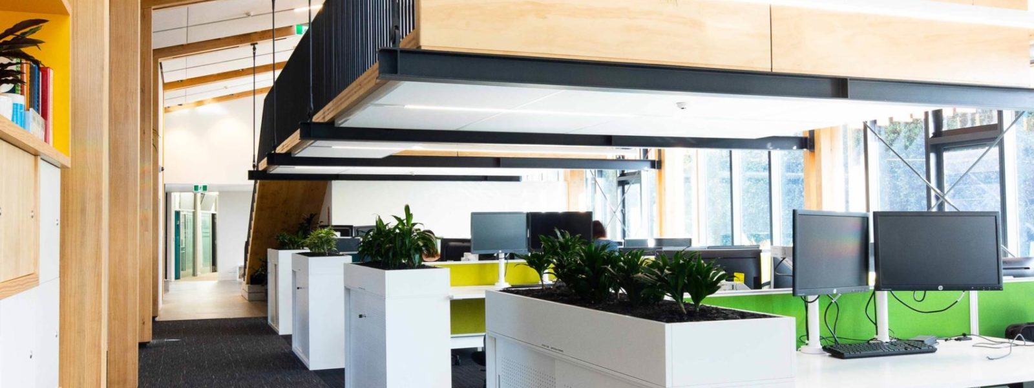
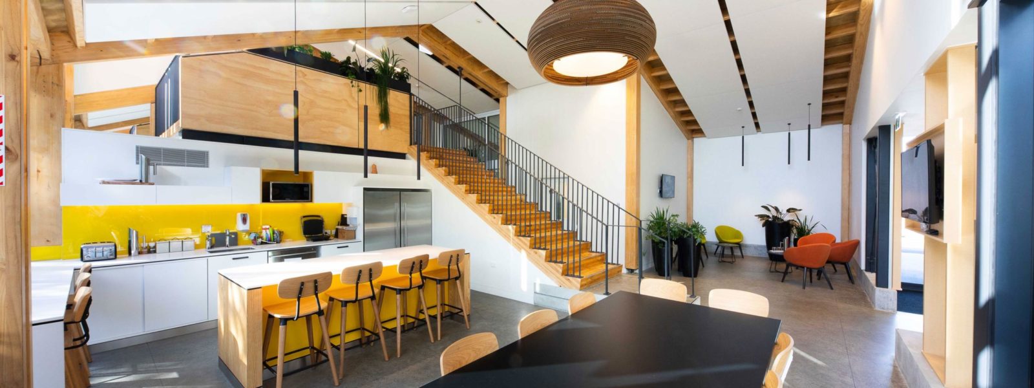
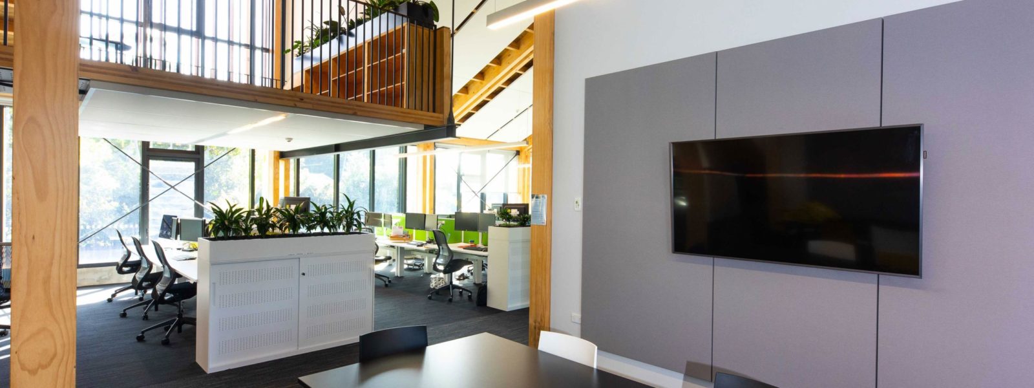
Auckland Zoo’s new administration wing provides a significant focal point at the Zoo entry, setting the tone for what lies beyond. The building provides a multifunctional space that allows staff to select between open plan workstations, acoustically sealed focus rooms, elevated contemplative space, flexible collaboration zones, breakout spaces, outdoor spaces and formal meeting areas.
In line with Auckland Zoo’s aspiration for a sustainable future, the new administration wing uses a high-performance building envelope that supports a low energy profile through natural light and passive ventilation.
An efficient and collaborative approach to the design process was key to the success of this project. As main contractor, NZ Strong priced the initial brief, coming in over budget and then working in tandem with the design team and subcontractor pool to achieve some significant cost savings. A concerted effort was made to make sure that the project would remain on track through the stringent implementation of procurement schedules aligning with the contract programme.
NZ Strong and Ignite worked together to develop a construction methodology that was understood by both parties and a structure that was as buildable as practical. The mezzanine floor is a good example of this: structural steel was removed and replaced with X-Lam flooring in minimal steel to make for easier site assembly and reduce programme time. Collaborating with key suppliers, NZ Strong also worked to develop the most efficient installation methodology for the timber portals, ensuring an efficient installation sequence.

