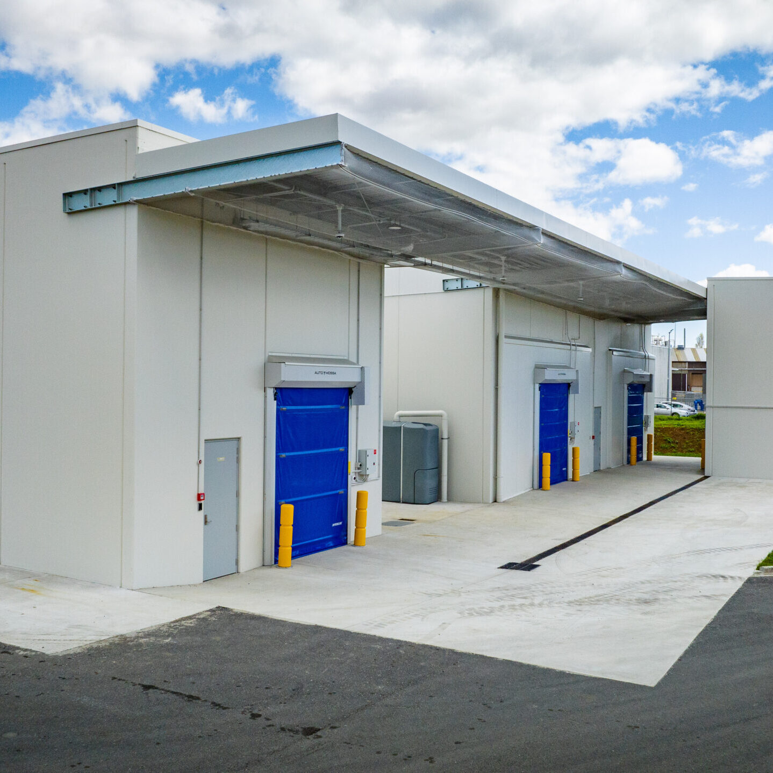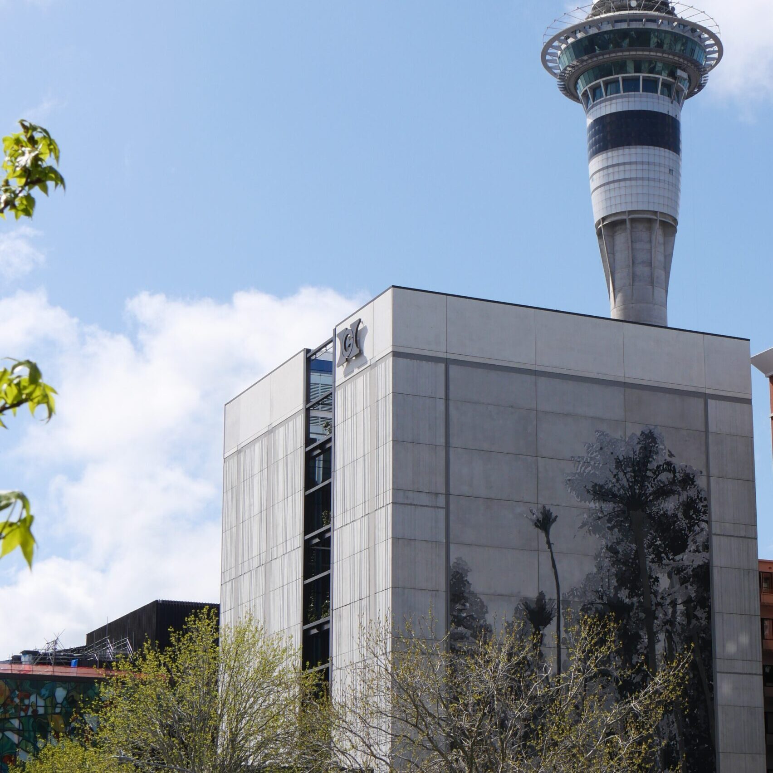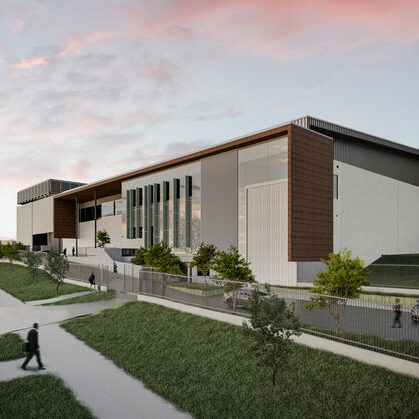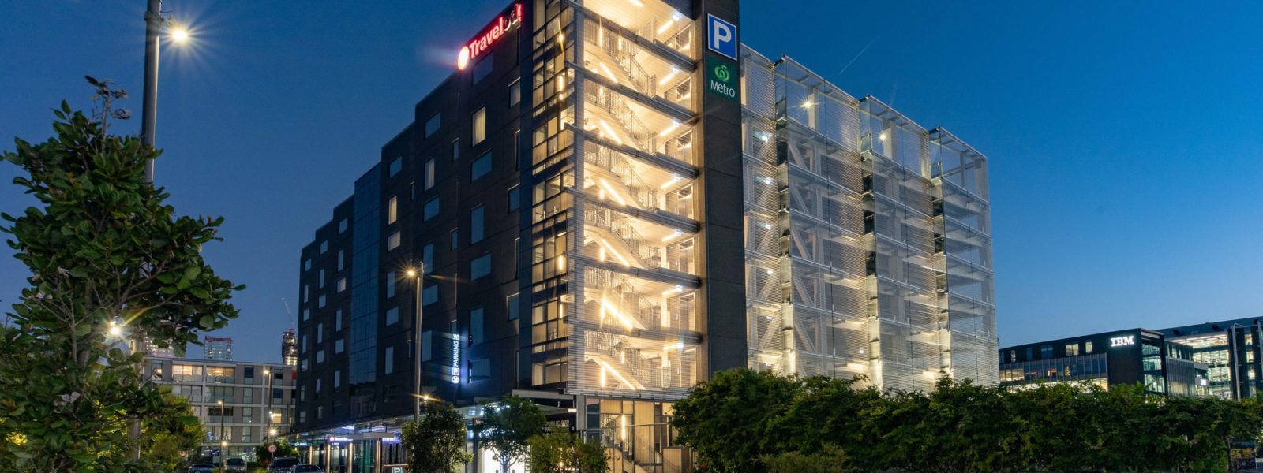
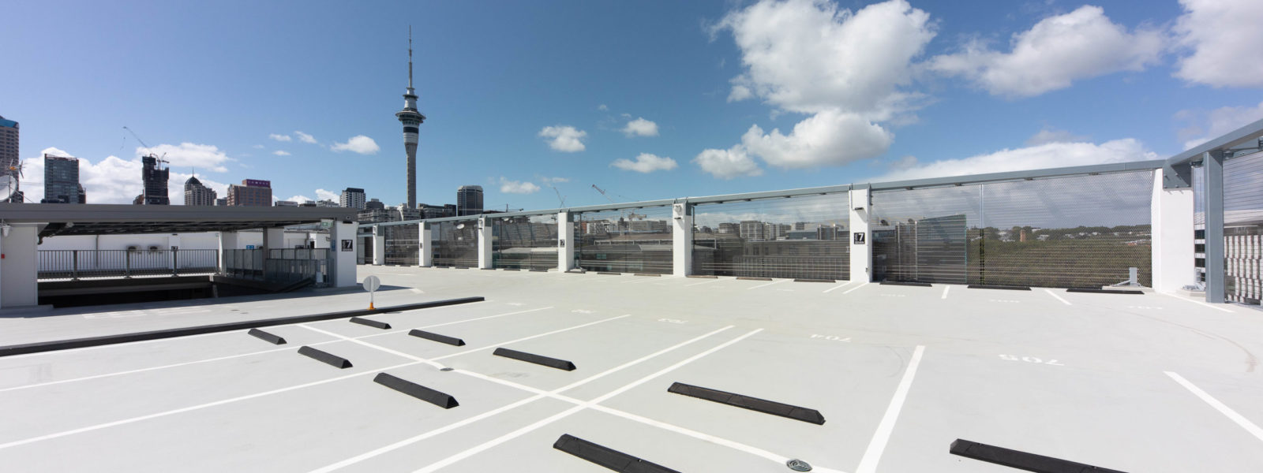
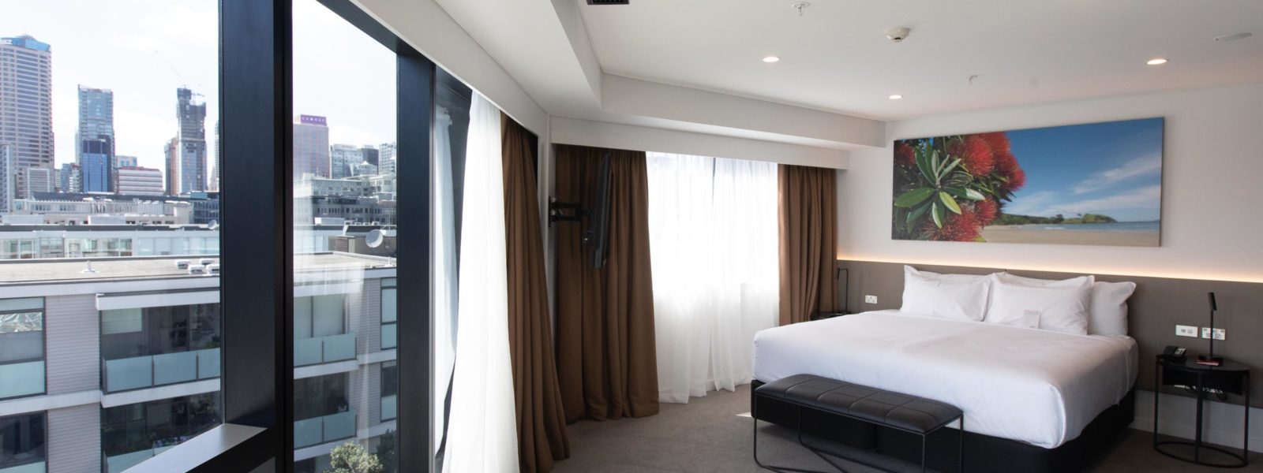
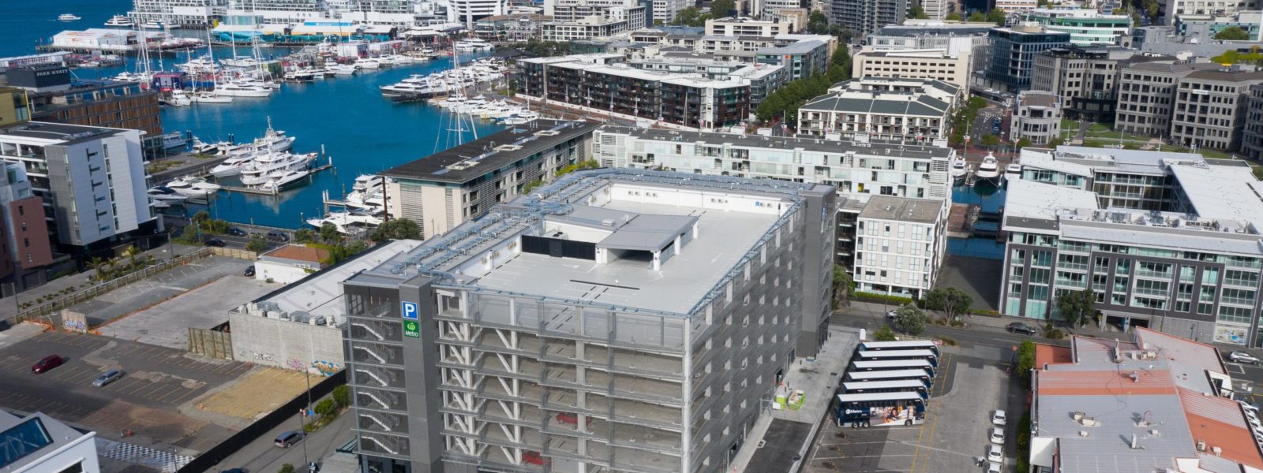
The Wynyard 100 project commenced in August 2018 with the project split into three main areas and across several building consents; a 154 room hotel over 7 levels, a multi-level public carpark building, and the commercial tenanted ground level area which consisted of a base build for 13 tenants.
As main contractor, NZ Strong were involved throughout the ECI phase, offering value engineering options for the project prior to work commencing onsite. From there we were involved with all aspects of the construction, from enabling works through to the completion of the building and associated site works.
Work involved extensive piling and ground works, with external facade works and a hotel fit out across all floors. Reconfiguring the original bus maintenance facility, construction consisted of high-quality materials including a precast concrete envelope, high performance glazing and naturally ventilated carpark with decorative screens. The use of precast concrete on this project is significant – two whole facades are precast panels with circa 200 units and all beams and flooring units for the carpark are also precast.
Located in Central Auckland stringent traffic management and safety plans were implemented to ensure continued safety to the public and surrounding businesses, as well as other construction projects within the vicinity.

