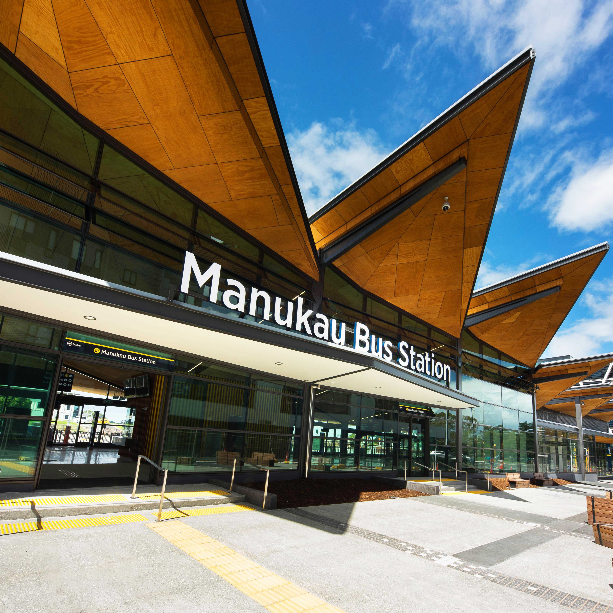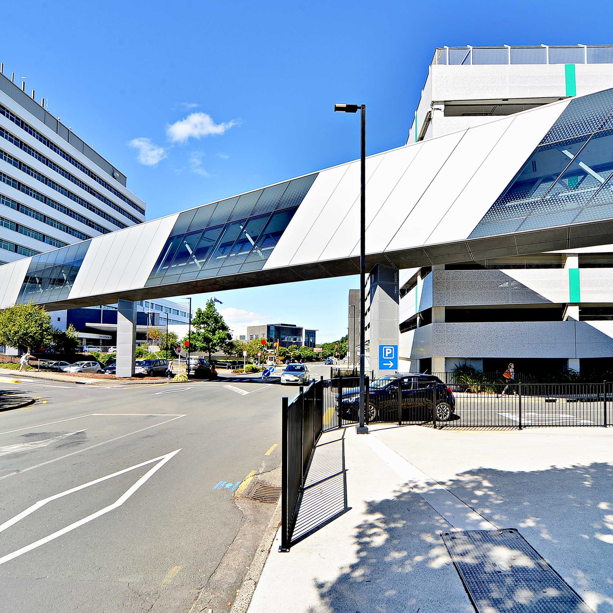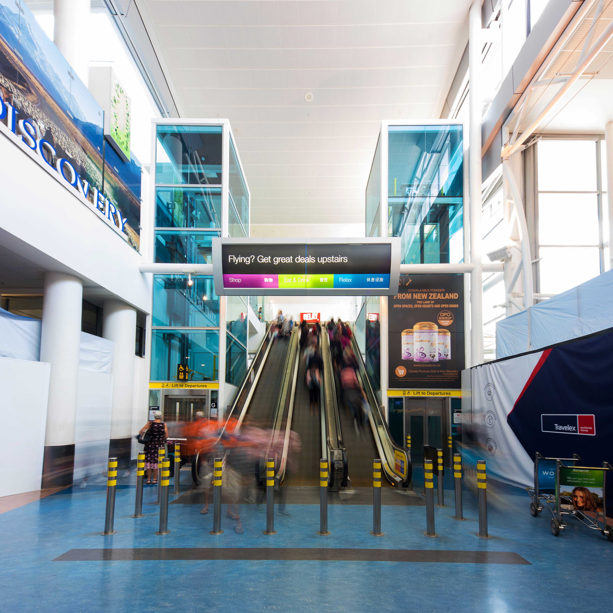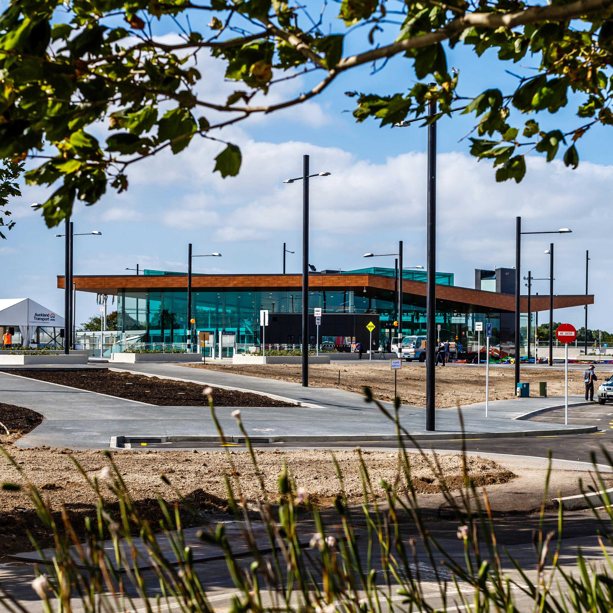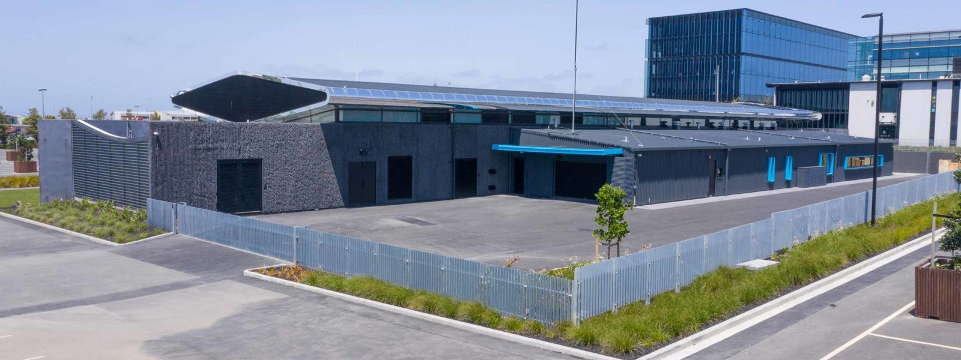
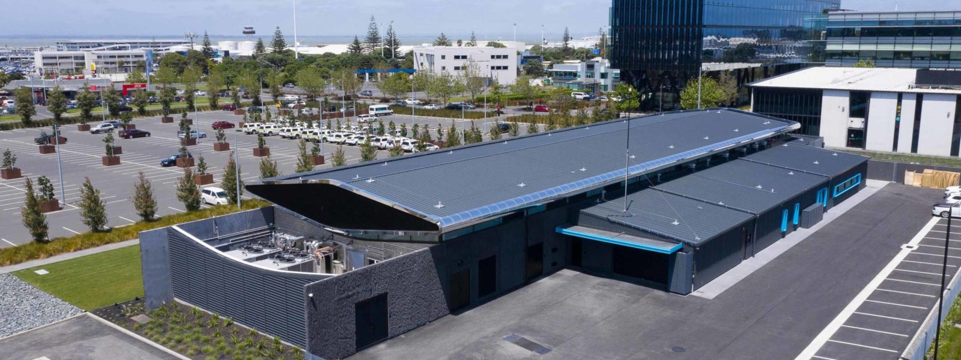
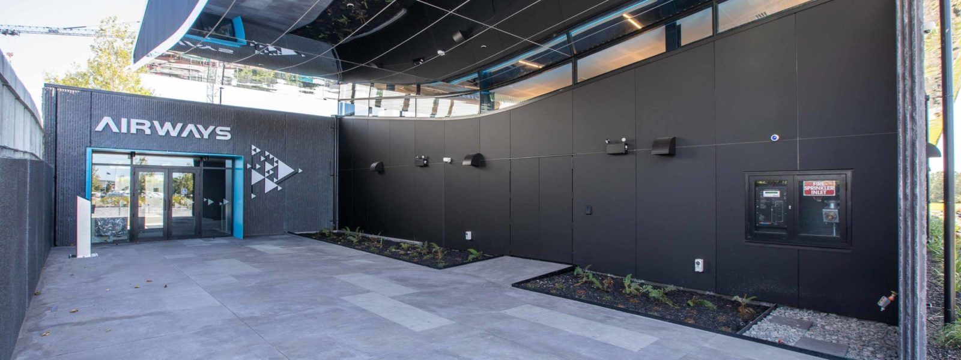
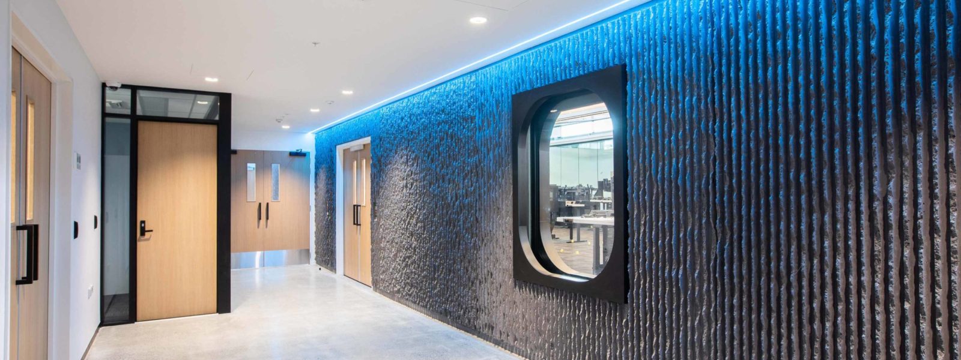
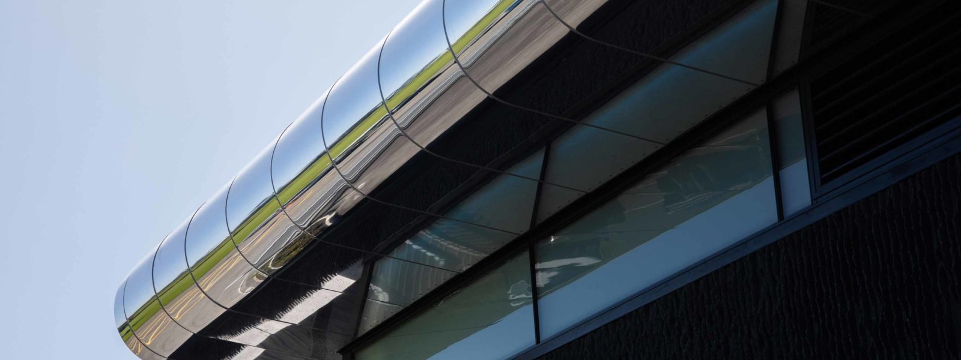
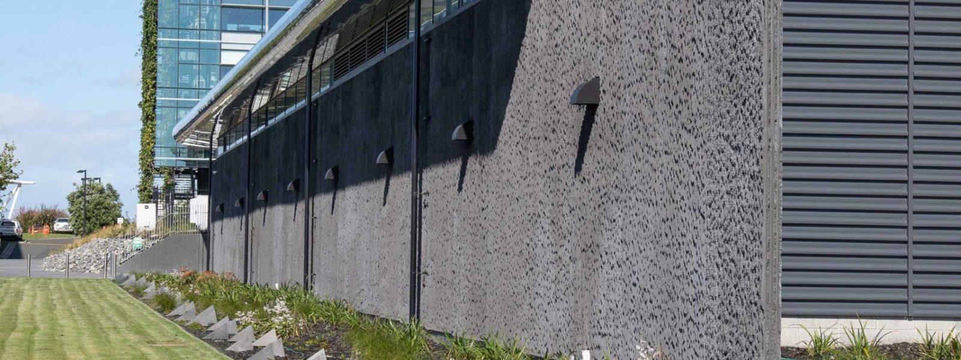
This project involved the design and construction of an air traffic control facility built for Airways, the Auckland International Airport Ltd property development arm.
The building is located on a brownfield site, outside of the airport ‘air side’ operations, and is part of their wider urban development scheme. The building has a high architectural finish to reflect this, including a New Zealand first; mirror-finished aluminium composite cladding.
The technical aspect of this project was the greatest challenge to deliver – the building offers multiple functions through services coordination:
- Data centre / server farm.
- Secure facility with restricted access.
- Above ground bunker; capacity to run a 24/7 operation through multiple emergency scenarios.
- A day-in /day-out workplace.
It has been designed and constructed to an Importance Level 4 rating in order to:
- cater to a seismic structural resilience 100% of NBS.
- withstand up to 100kg/m2 of volcanic ash on the roof.
- seismically restrain the building services to an ultimate limit state seismic event.
Catering to the above, the design team built in a multi-layered services package which was fully coordinated at a developed design level in BIM.
Detailing the design into the buildable shop package was actioned through a shared, collaborative BIM component between the construction team (main contractor and subcontractors) and design team through a series of BIM meetings. Further modelling was undertaken by the subcontractors, then clash coordinated and resolved in these meetings.
A key success of this project was team collaboration. All parties engaged with Airways’ brief at each stage of the project lifecycle to ensure excellence in project delivery.

