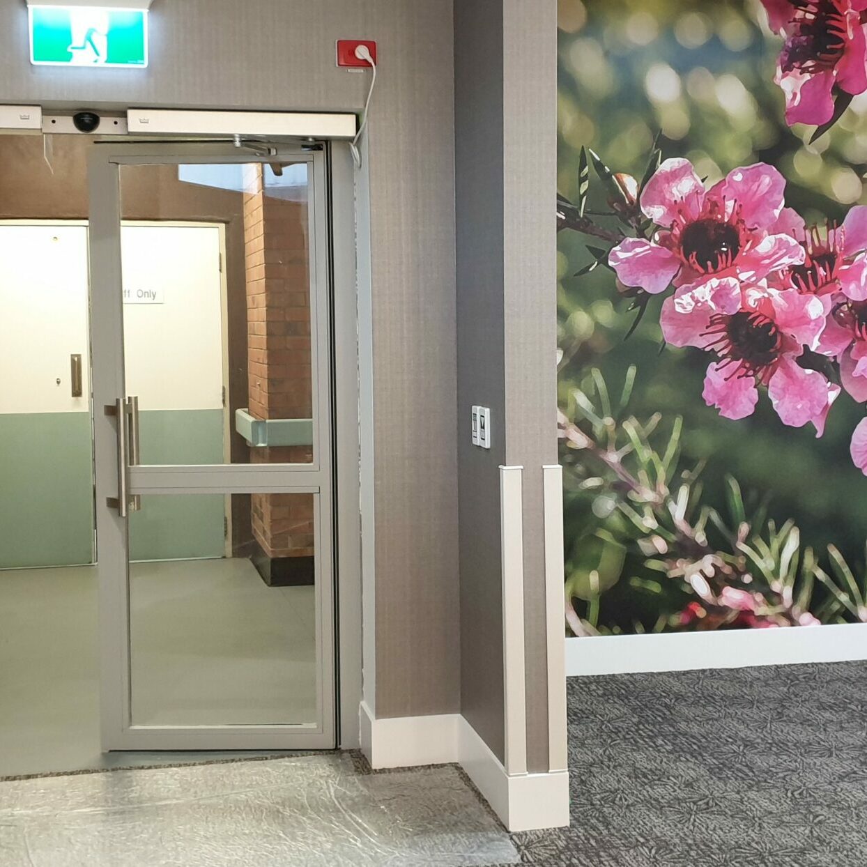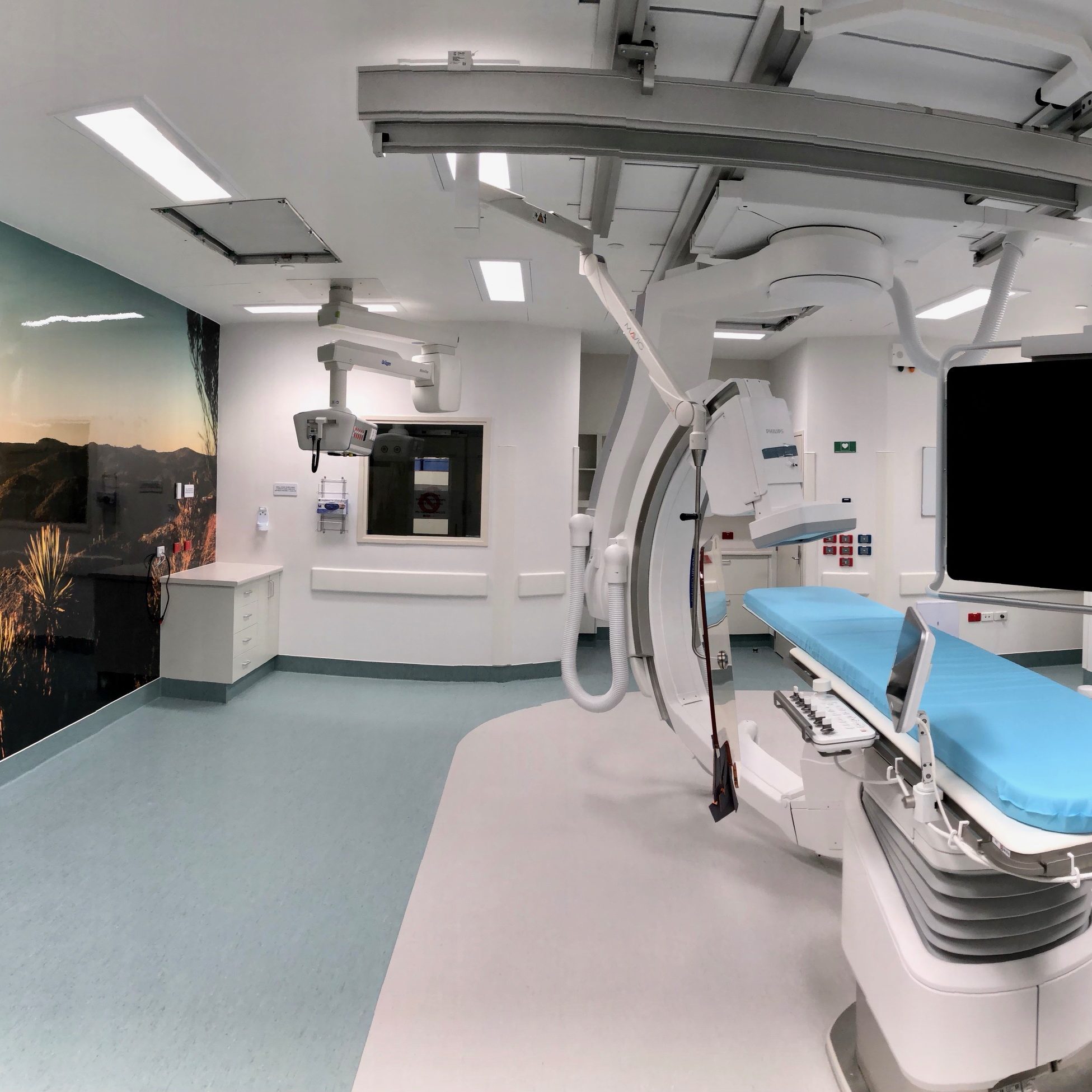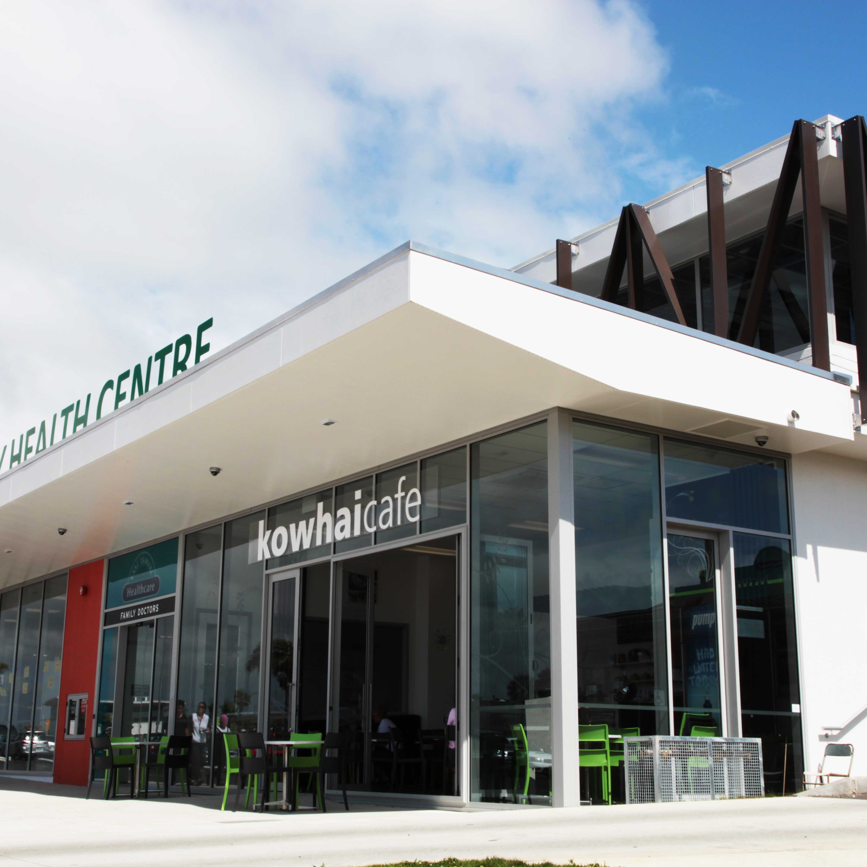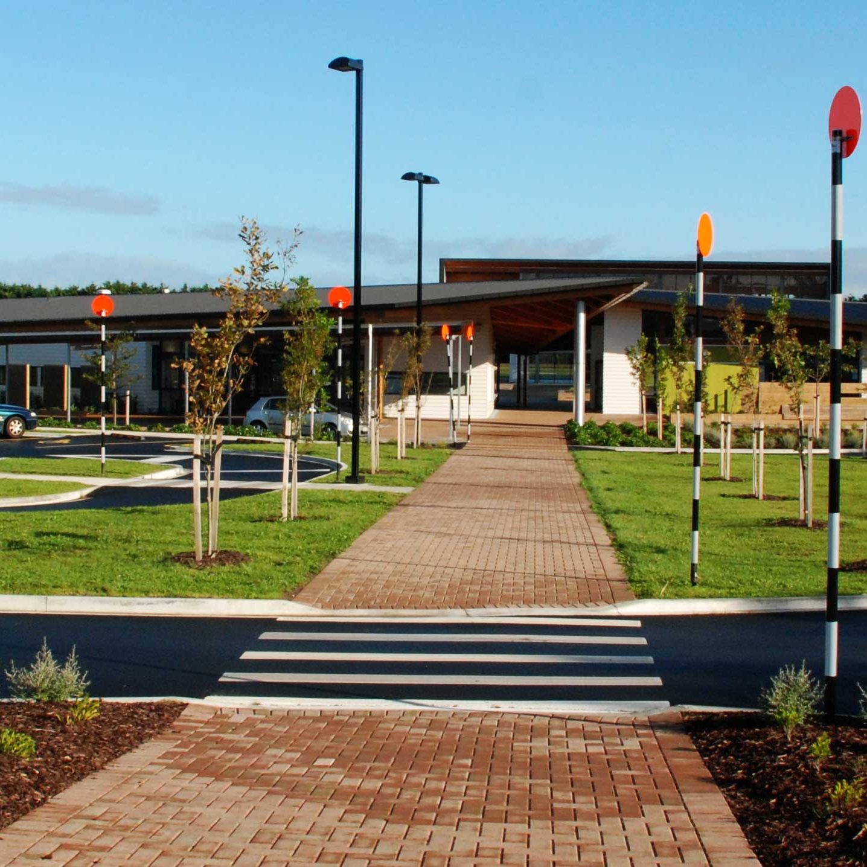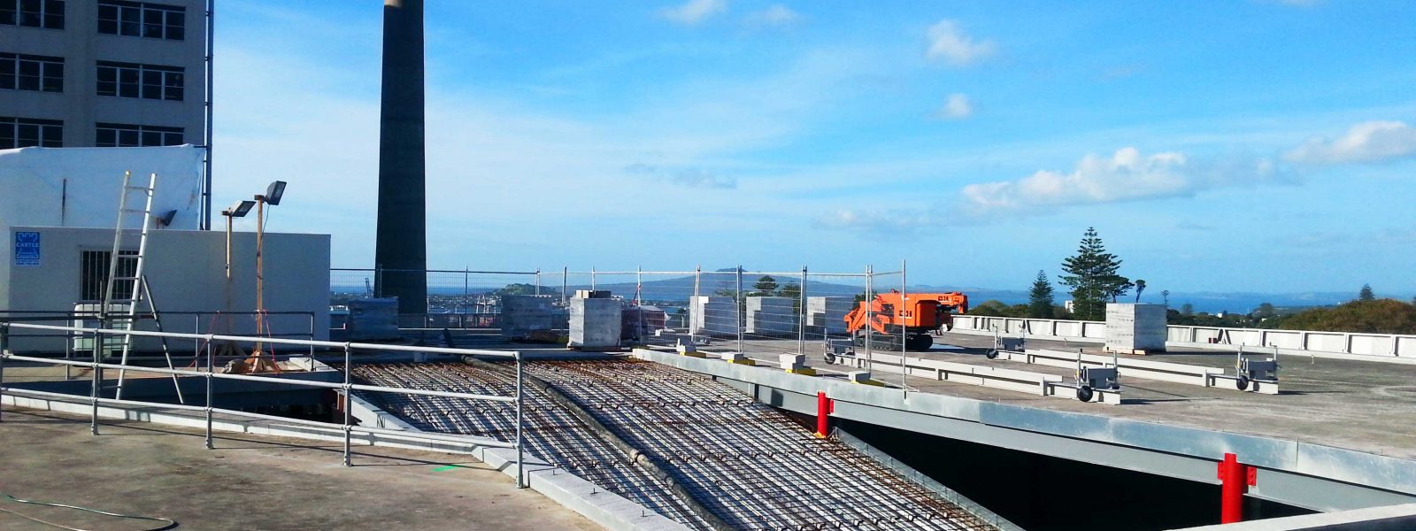
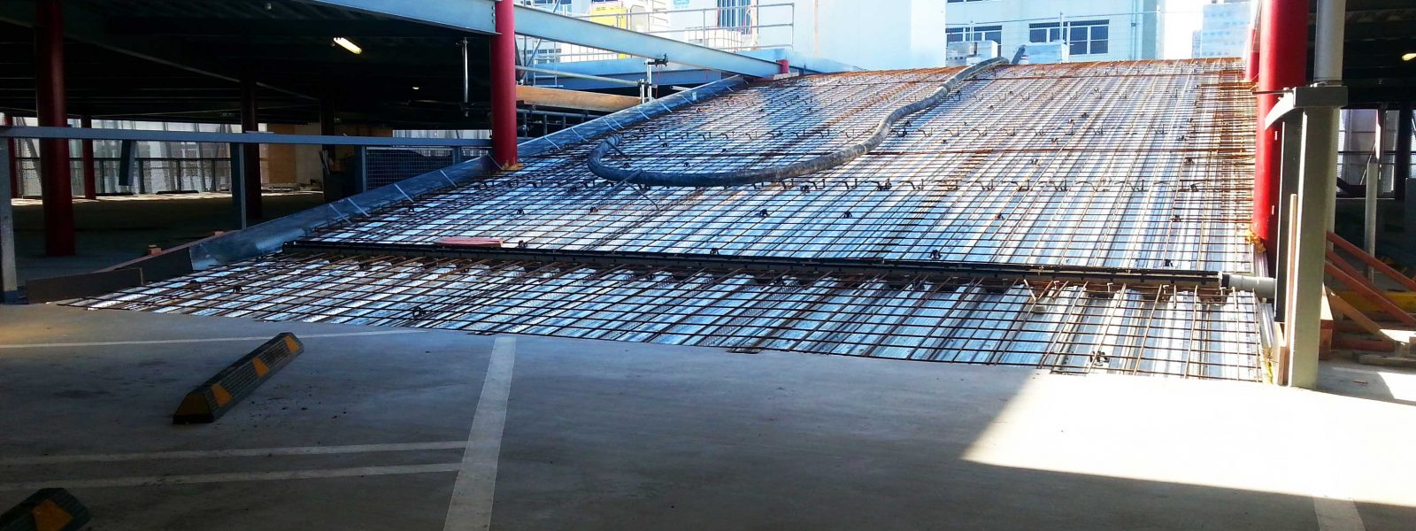
Client Name: Auckland District Health Board
Project Value: $2M
Location: Carpark B, Auckland Hospital
Completion Date: June 2015
Major structural and architectural alterations to an existing 6 storey car park including additional stair and ramp access to allow extra car parking facilities on the roof.
The design incorporated intricate façade panel extensions to match the existing fabric. A strict timing and methodology was put in place to allow the car park and hospital to carry out business as usual whilst the works were completed, with major works carried out at night. The project was completed on time and to the original budget.

