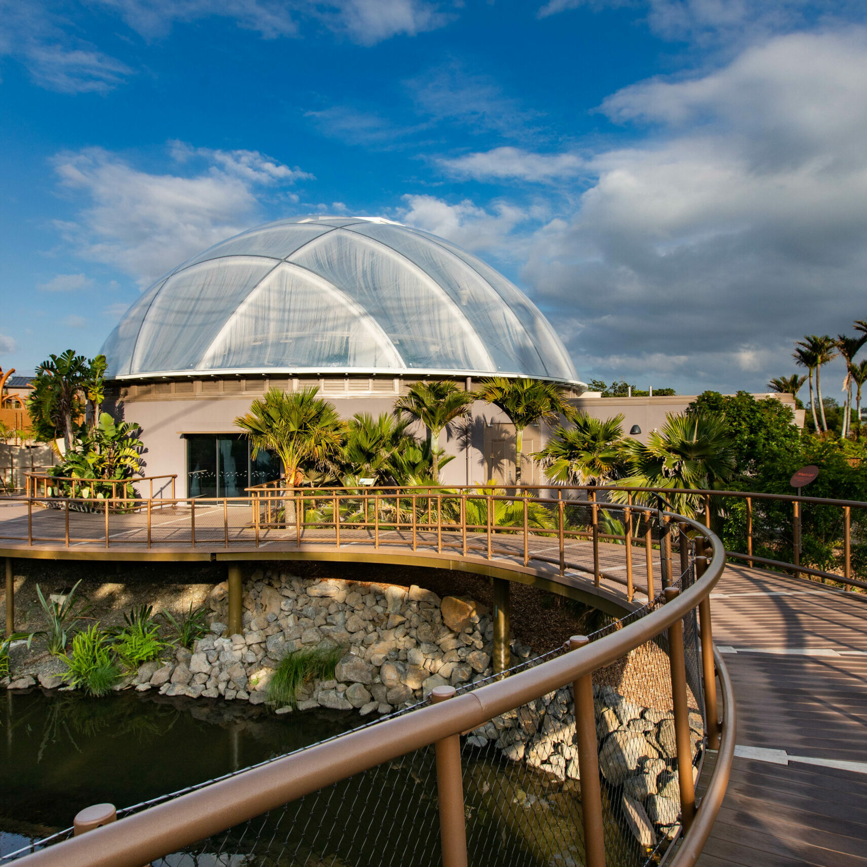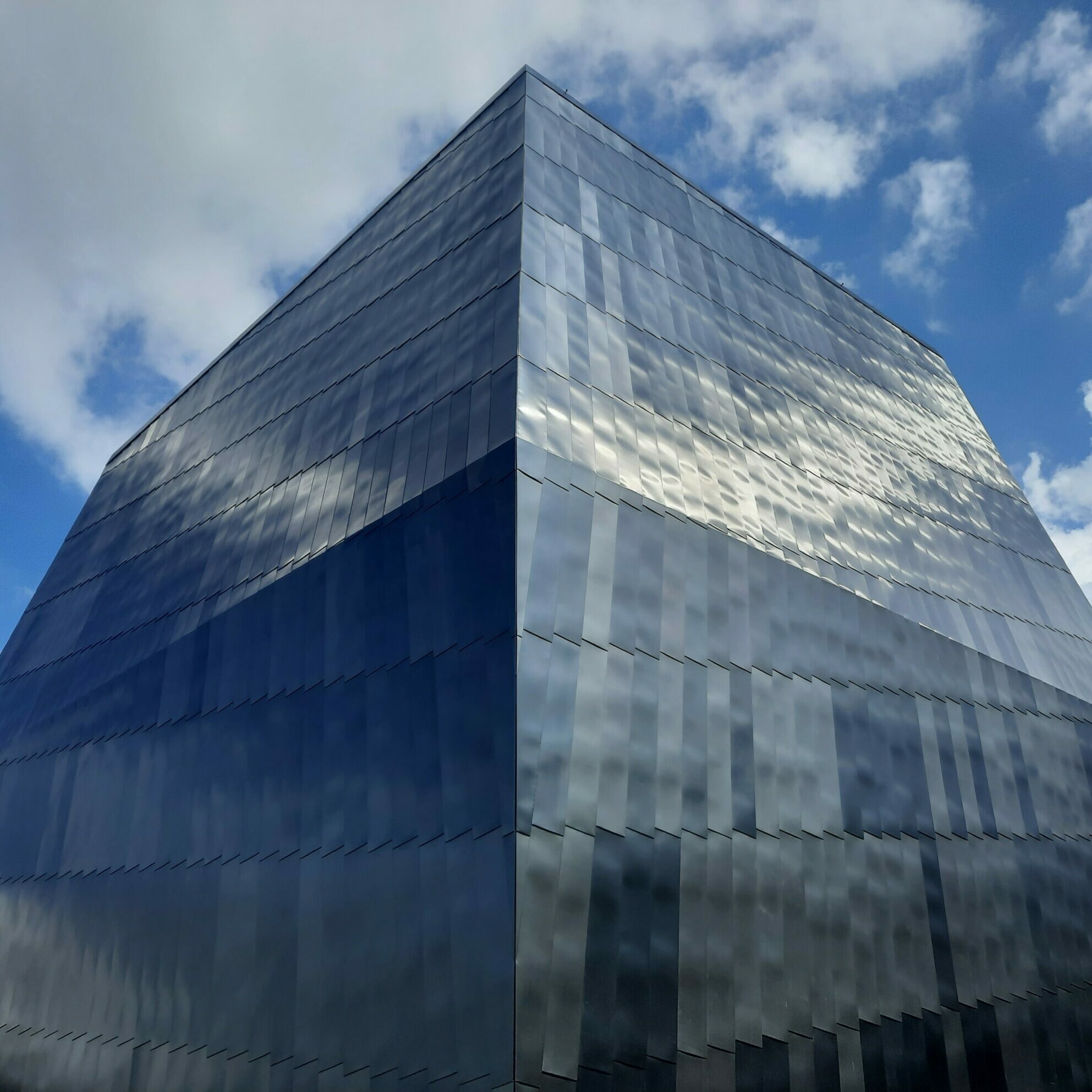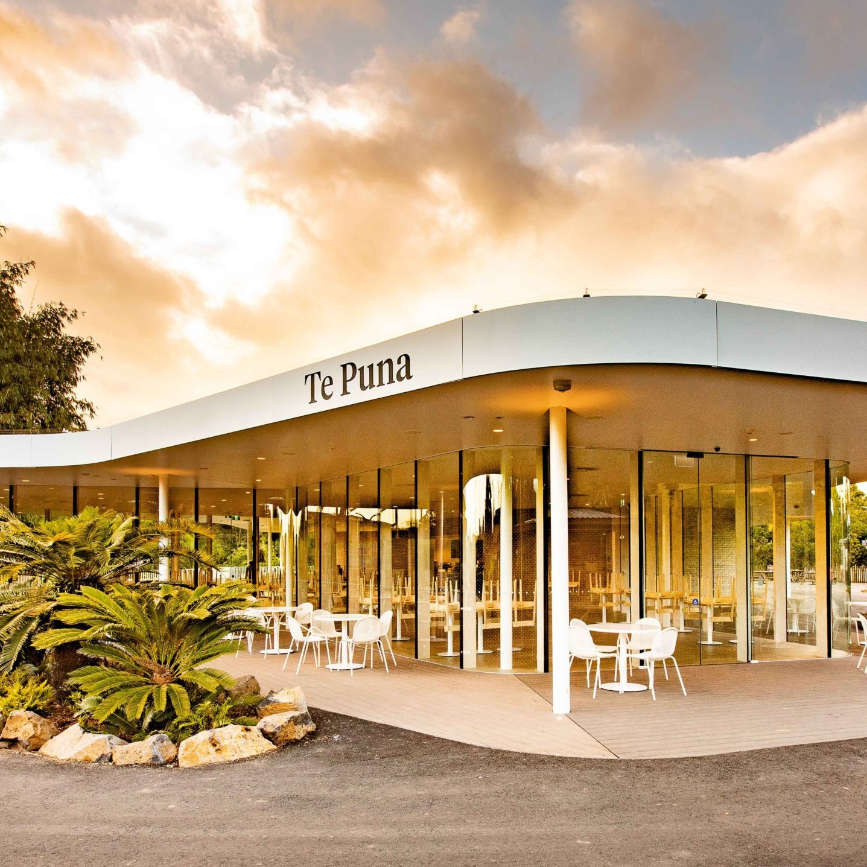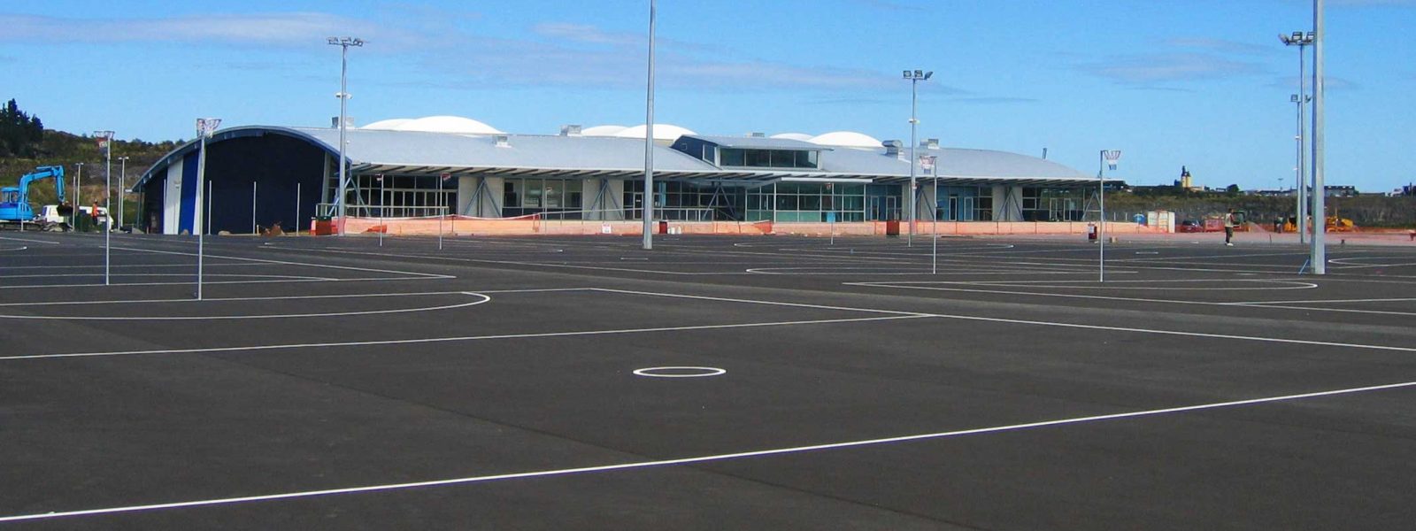
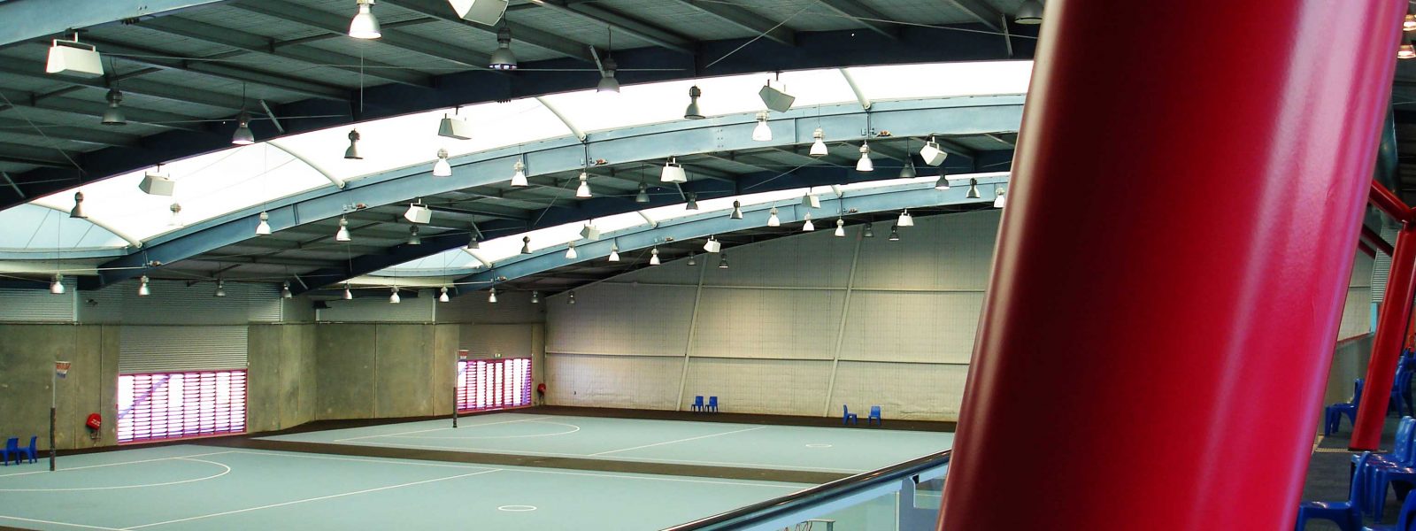
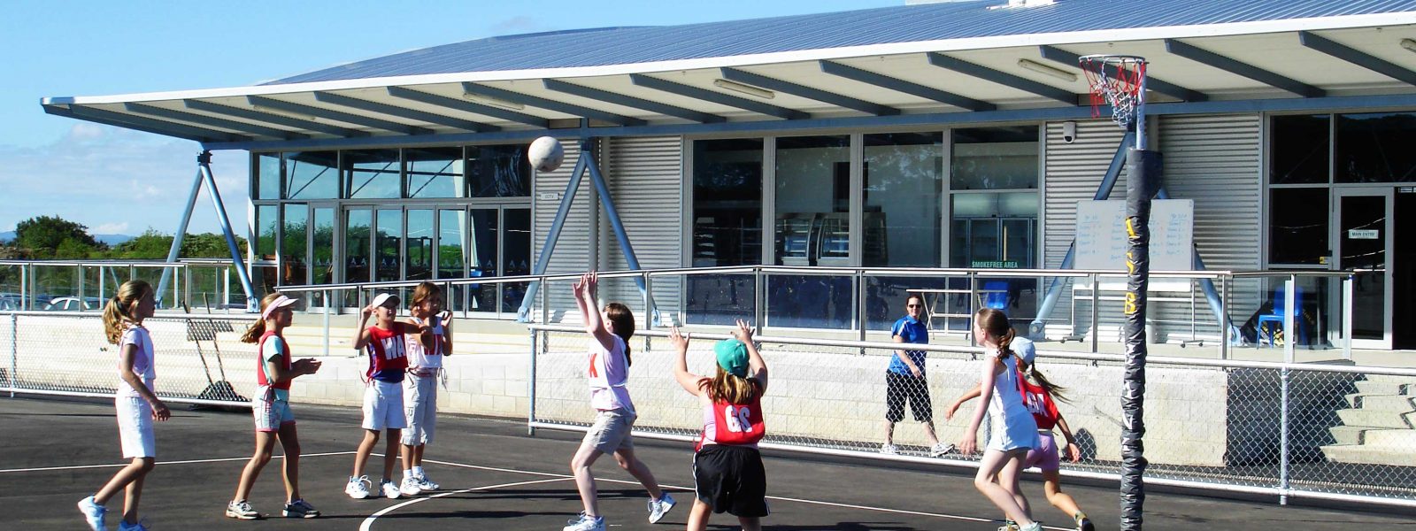
Client Name: Auckland Council & Auckland Netball
Project Value: $10.1M
Location: Morrin Road, Mount Wellington
Completion Date: April 2006
A new headquarters for Auckland Netball, including 26 external courts, 3 internal courts, 480 car spaces and major civil earthworks. The main structure is a 70m curved span. The building is designed to extend in the future.
Post-tender savings in the order of $500,000 were generated to achieve the Client’s objectives. Key subcontractors for civil works, structural steel and precast concrete were identified early to “partner” in delivering a successful project.

