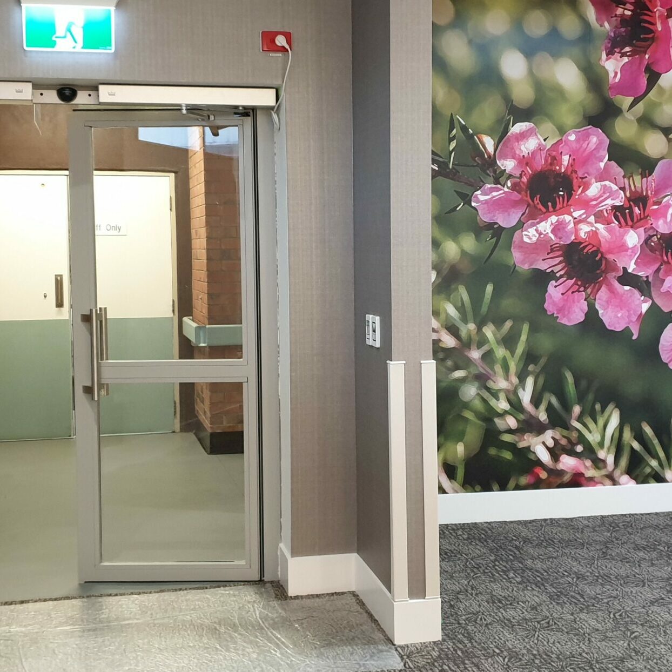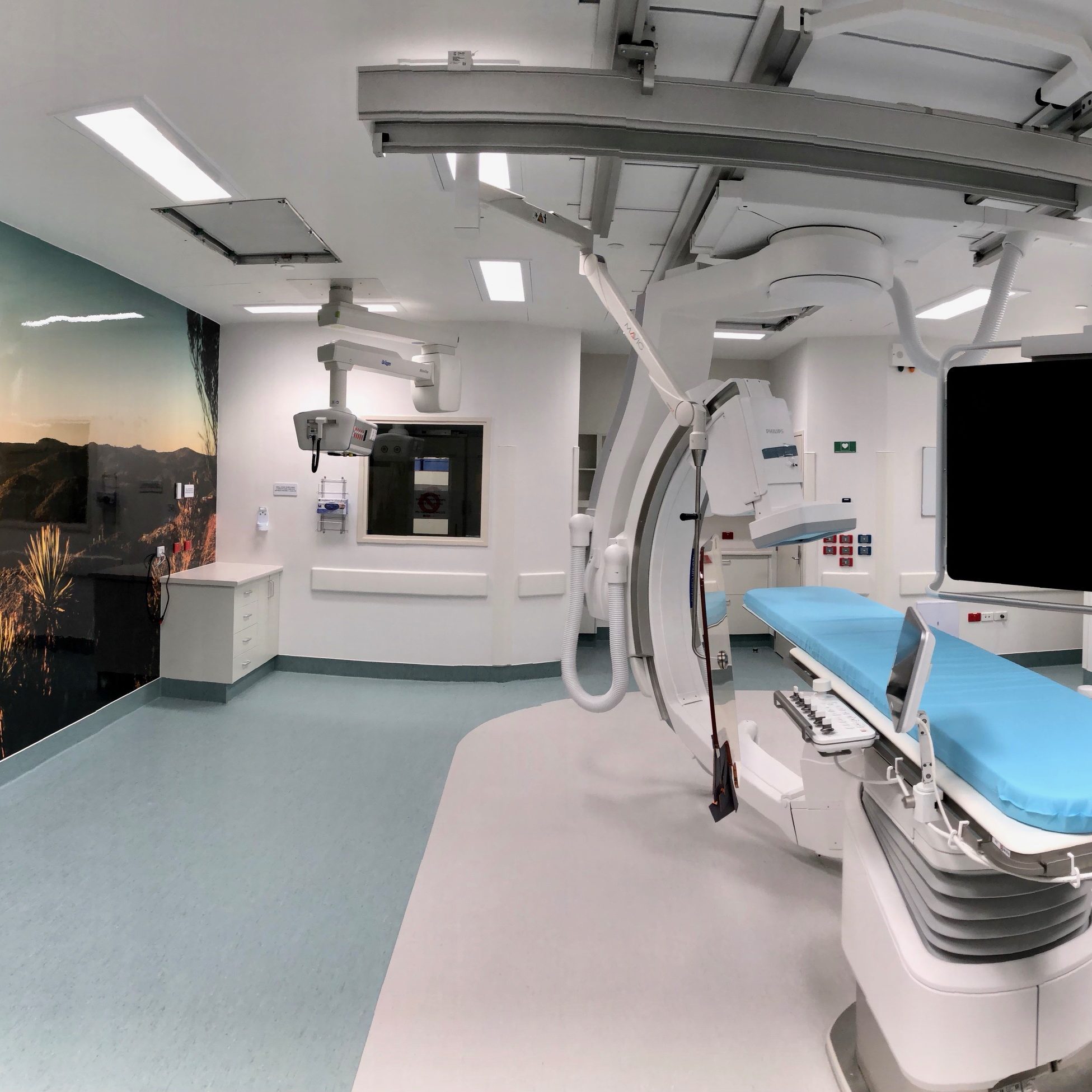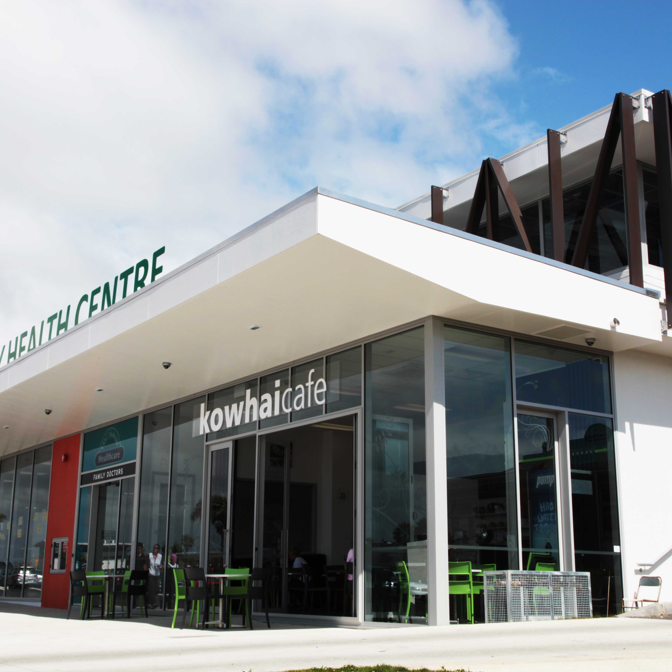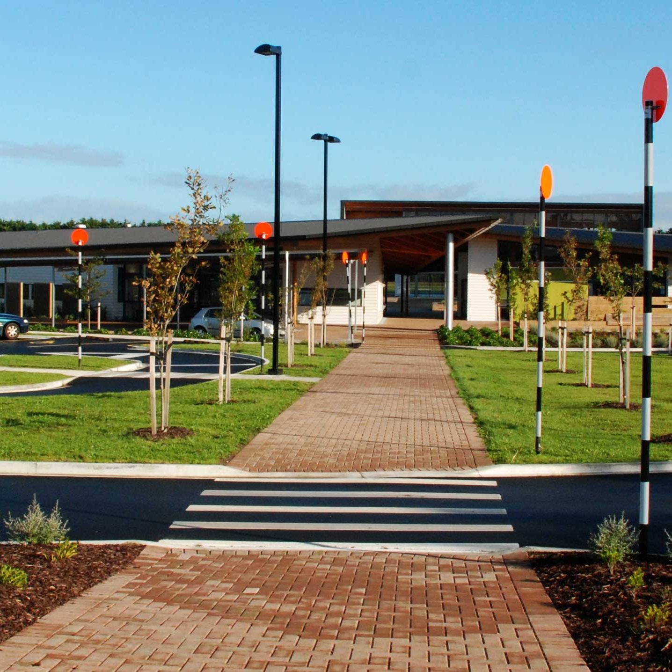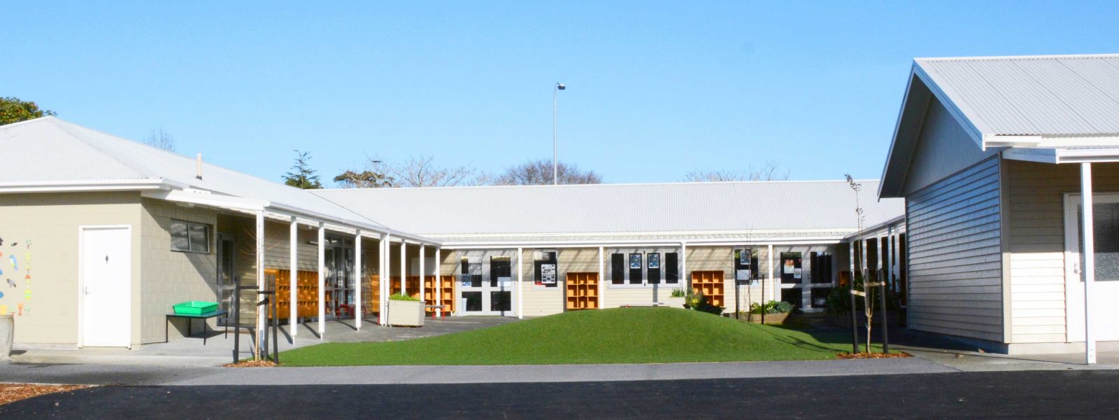
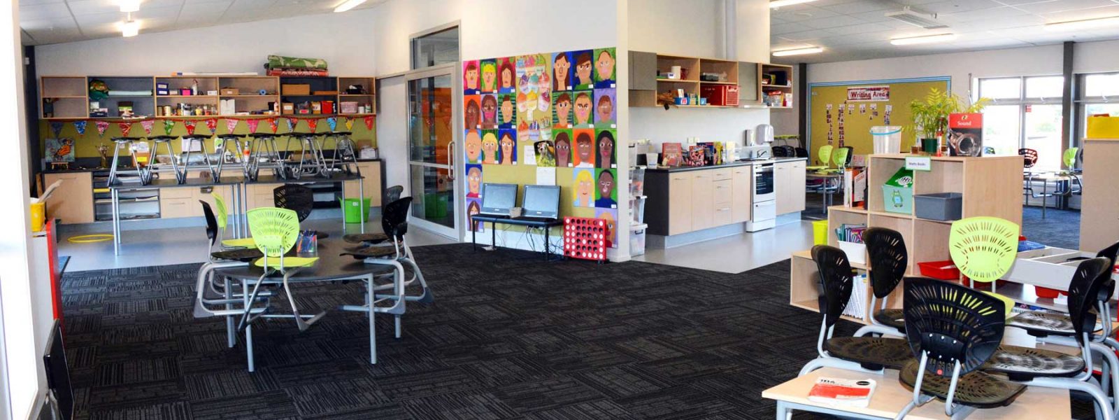
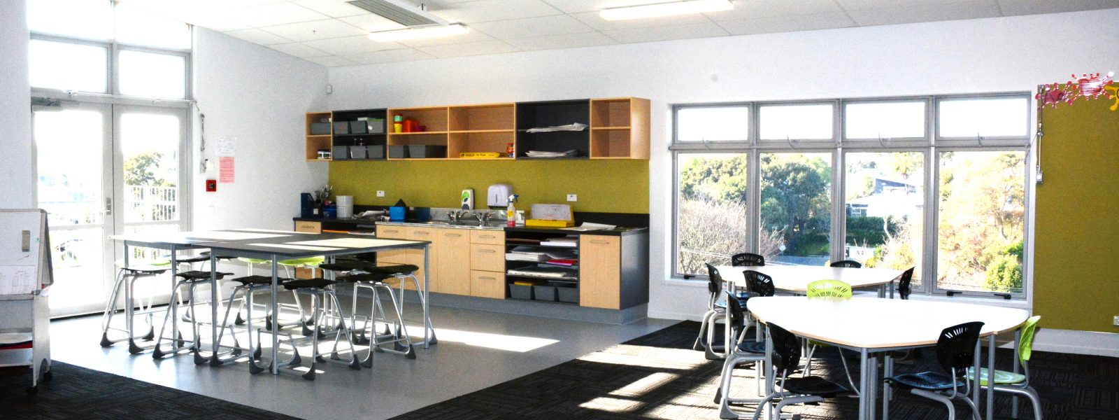
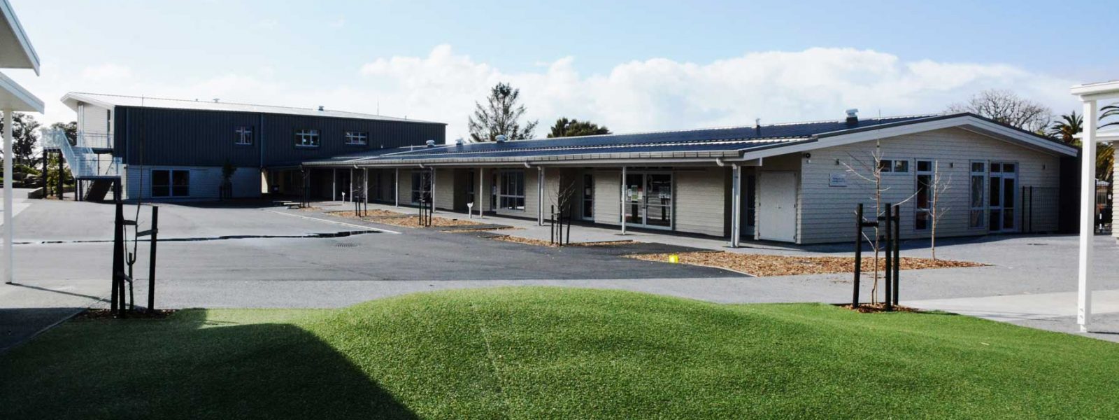
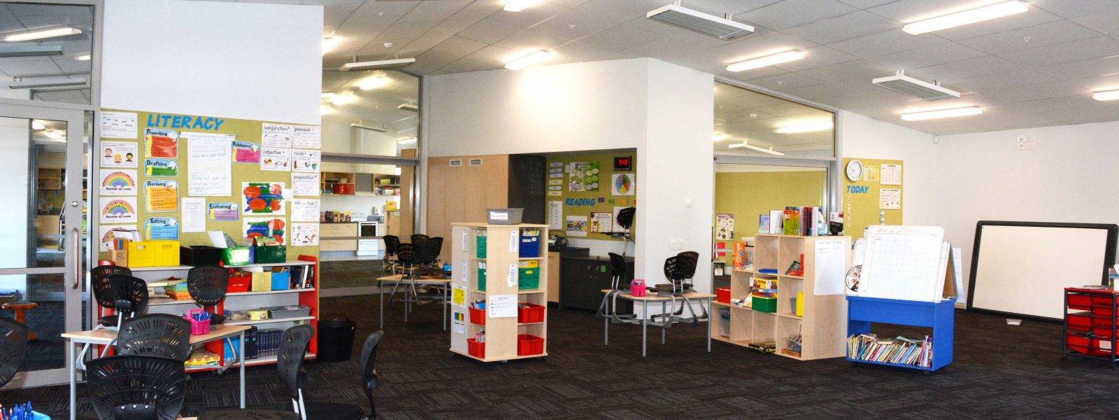
A rebuild of seven new and eleven replacement class spaces, alongside the removal and refurbishment of existing buildings with weathertight issues.
Split into 5 major stages to enable the development and school operation to both take place, the enabling stage was the placement of temporary classrooms on the field to house the students while demolition and rebuilding took place.
Stage 2 was the relocation and refurbishment of the old school hall, its incorporation into a new bilingual unit where the library once stood. This provided space for the new buildings as part of Stage 3 which included the removal of the prefabs along the Larchwood Ave boundary and building of a new two-storey 17 classroom, library and administration block.
Stage 4 included the final landscaping once the heavy building works were complete.

